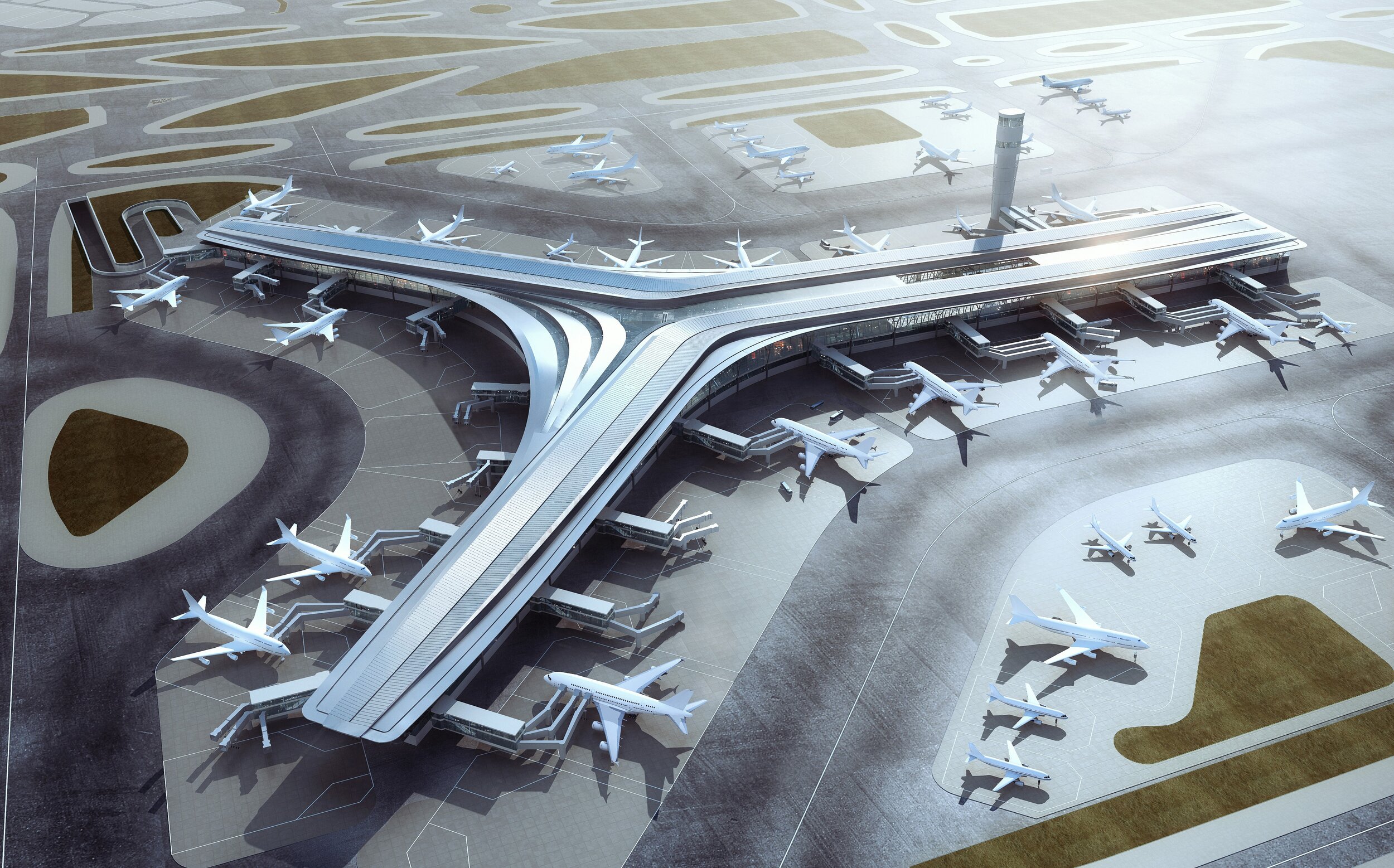
Third Runway Concourse
Airport Concourse
Aedas Ltd.
Design Team: Aedas Infrastructure Team
Hong Kong International Airport, Hong Kong
Gross Floor Area: 478,000 m²
Status: Under Construction
Consultant Team & Client
The last part of the passenger experience in the new Three-Runway System expansion project is the Third Runway Concourse. With close to 30 new aircraft parking stands in the first phase of opening alone, the concourse is an enormous, vital addition to the Hong Kong International Airport’s existing family of facilities. After arriving from Terminal 2 via the underground Automated People Mover, passengers are greeted with a massive shopping & dining experience with a dynamic stage catered to cultural events. A fully-featured transfer hotel and massive outdoor green courtyard further enhance the passenger experience before and in-between flights. The undulating roof & ceiling system above it all echoes the design of Terminal 2’s, unifying into one cohesive passenger experience.
While overseeing the development of the external envelope as the leader of his own team, Eric focused primarily on the geometrically complex Roof/ceiling package. Practically a building in itself, the Main Roof of the Third Runway Concourse not only included envelope design, but also maintenance/access design, MEP & structural coordination, lighting design, and fire engineering coordination.
All images courtesy of Aedas Ltd., AECOM

“The world as we have created it is a process of our thinking. It cannot be changed without changing our thinking.”
― Albert Einstein
Learn more about Eric’s involvement in this project by contacting him to get an exclusive look Backstage.

