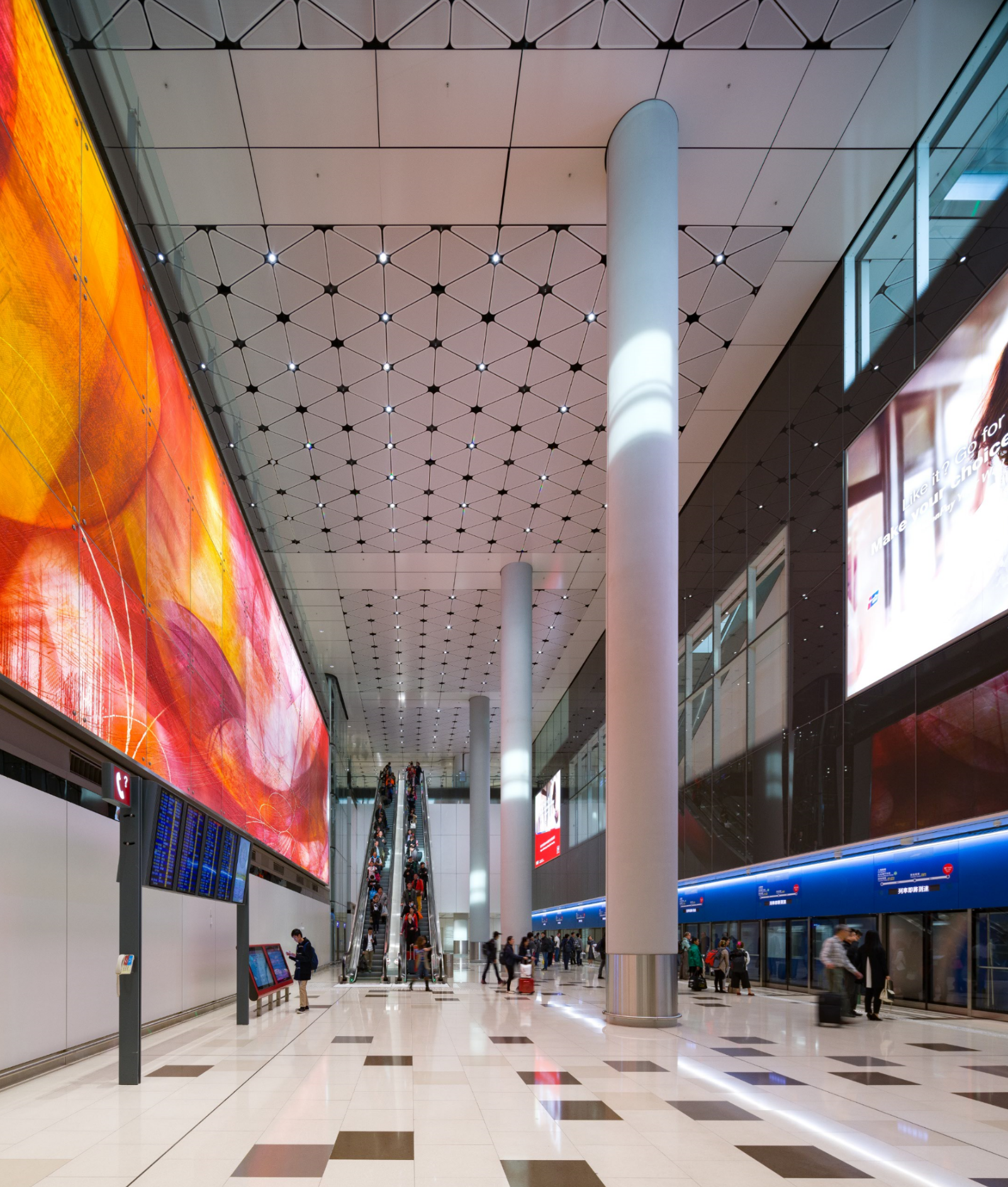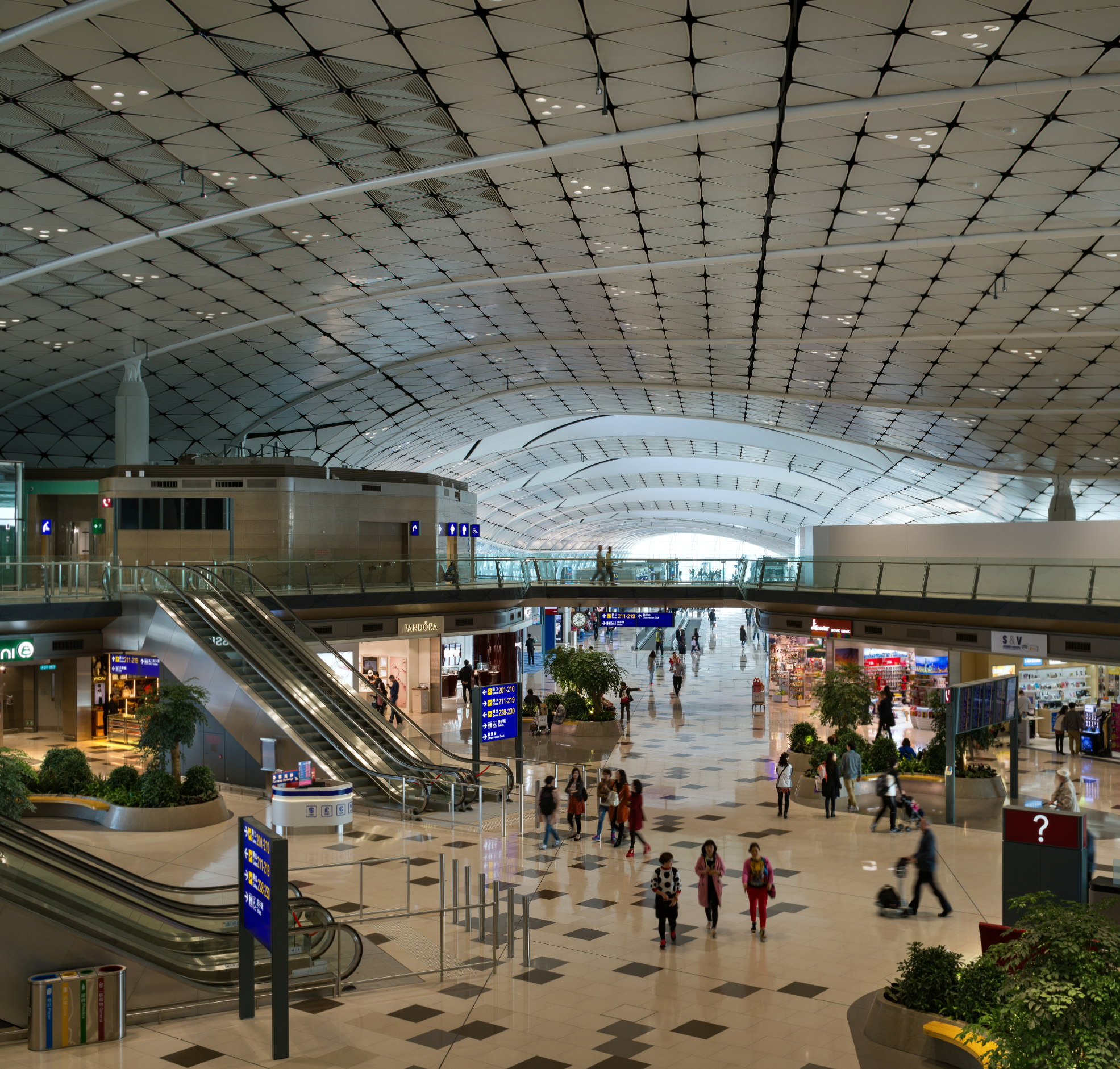
Midfield Concourse
Airport Concourse
Aedas Ltd.
Design Team: Aedas Infrastructure Team
Hong Kong International Airport
Gross Floor Area: 105,000 m²
Status: In operation since 2016
Consultant Team & Client
From Aedas Ltd. project page:
“The Midfield Concourse is located to the west of Terminal 1 and between the two existing runways at Hong Kong International Airport. As a core part of the airport’s Midfield Development, the project is a five-level concourse with a total floor area of 105,000 square metres and ceiling heights comparable to those of Terminal 1. There are 20 aircraft parking stands, 19 of which are bridge served, including two Code F (A380) stands. Passengers will also be connected to Terminal 1 via an extended automated people mover. The design incorporates a series of green features including an optimised glazed façade, dramatic north facing rooflights, high-efficiency water cooled chillers, and LED lights. More than 1,200 square metres of solar panels are installed on the roof to harness renewable energy.”
Being his first foray into the world of large infrastructure projects, the Midfield Concourse was where Eric developed his skills at the construction site. Aside from coordinating new signage to accomodate the new concourse, he also assisted with resolving site queries, reviewing submissions, and attended coordination meetings. Eric would continue to apply his extended knowledge of construction to effectively help design the upcoming Terminal 2 and Third Runway Concourse projects in later years.
All images courtesy of Aedas Ltd.

“The world as we have created it is a process of our thinking. It cannot be changed without changing our thinking.”
― Albert Einstein.
Learn more about Eric’s involvement in this project by contacting him to get an exclusive look Backstage.







