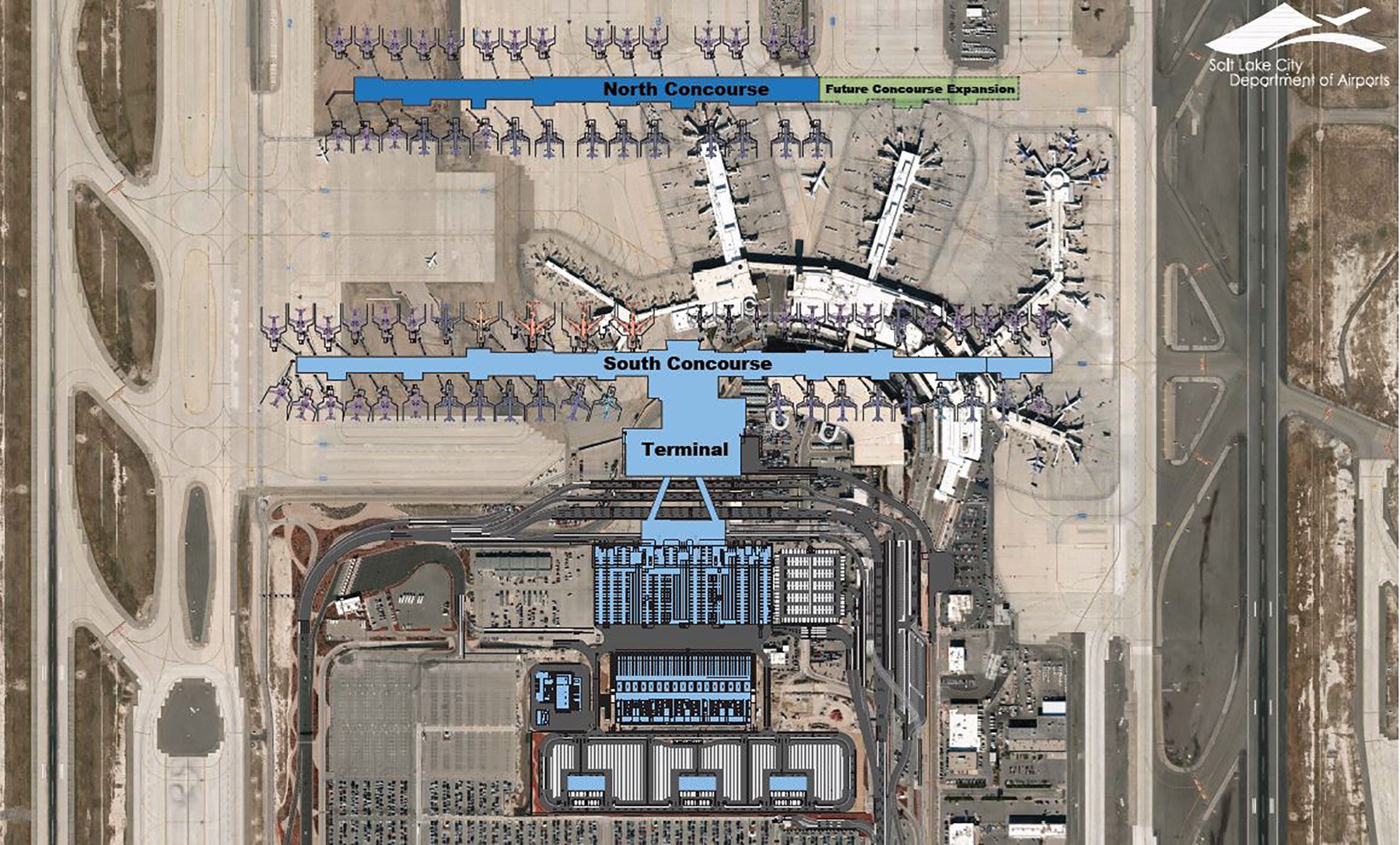
SLC Int’l North Concourse East Expansion
Airport Concourse Expansion
HOK Inc.
Design Team: HOK (Various offices)
Salt Lake City International Airport, United States
Gross Floor Area: 40,000 m²
Status: Construction
Consultant Team & Client
From SLC Airport website:
“Salt Lake City is securing its position as a global aviation hub by building a brand new airport that will serve and grow with the region for decades to come. Replacing three aging terminals, The New SLC will be a state-of-the-art facility with one large, central terminal and two linear concourses connected by a passenger tunnel, with more space and conveniences to give passengers a world-class airport experience. The facility will be built in two phases, with the first phase – including the central terminal, parking garage, and parts of the new concourses – expected to be complete by 2020, and the second phase expected to be complete by 2024.”
As part of HOK Toronto, Eric was involved in the SD and DD stages of the new Concourse B (North Concourse) East expansion works. Here, he tackled challenges focused on all exterior envelope aspects of the new concourse. Working closely with HOK San Francisco, Eric designed and coordinated various areas of the new expansion scope, including: new lounge proposals, curtain wall optimization, expansion joint advisory/detailing, MEP/AS coordination, and more.
All photography courtesy of SLC International, Bruce Damonte, Stuart Ruckman, Don Green Photography.







“The world as we have created it is a process of our thinking. It cannot be changed without changing our thinking.”
― Albert Einstein
Learn more about Eric’s involvement in this project by contacting him to get an exclusive look Backstage.
