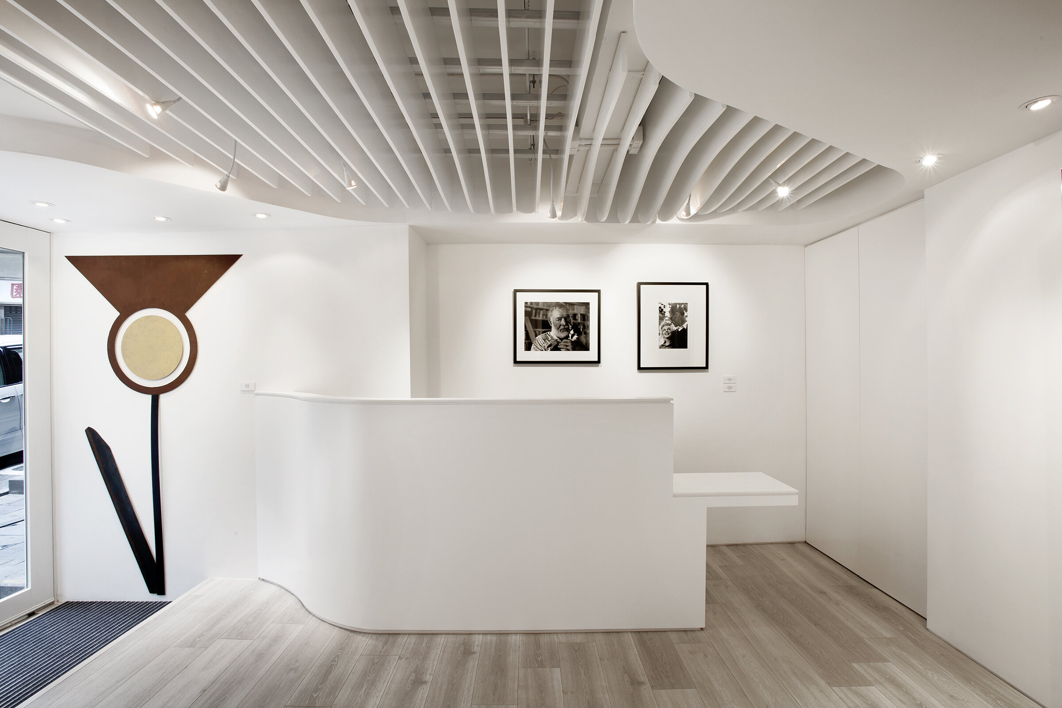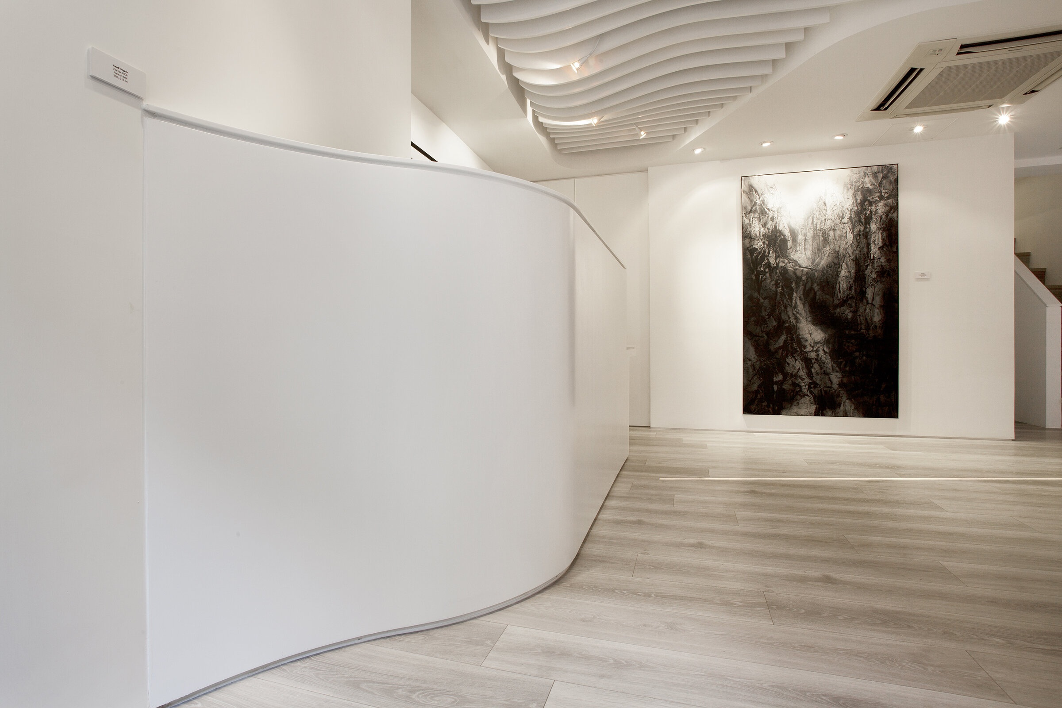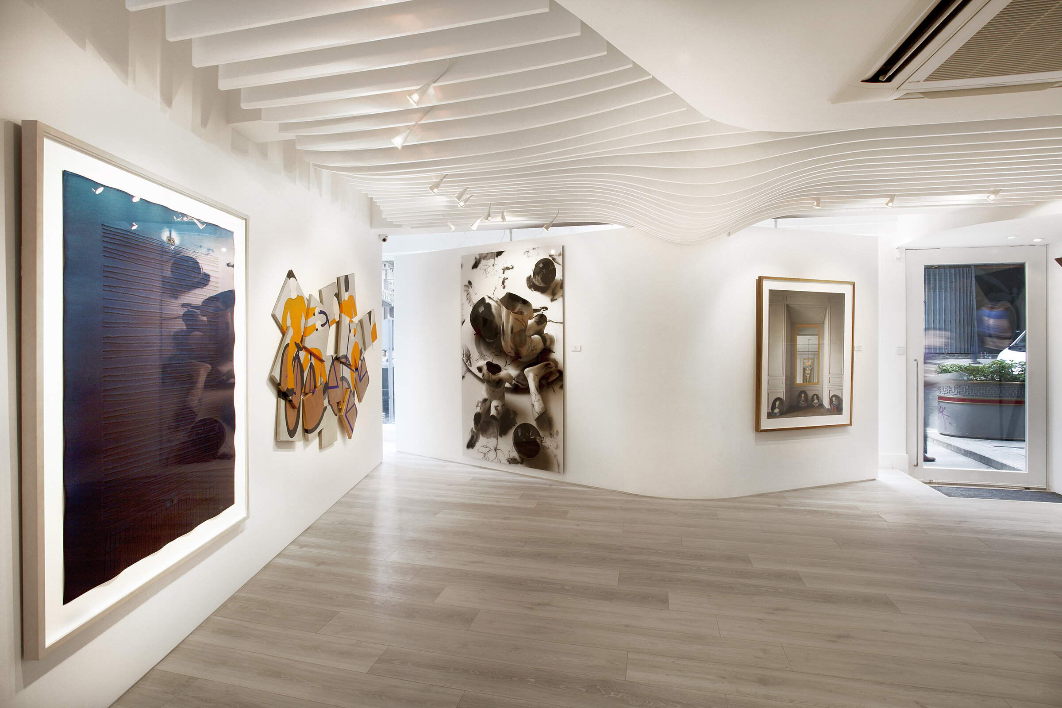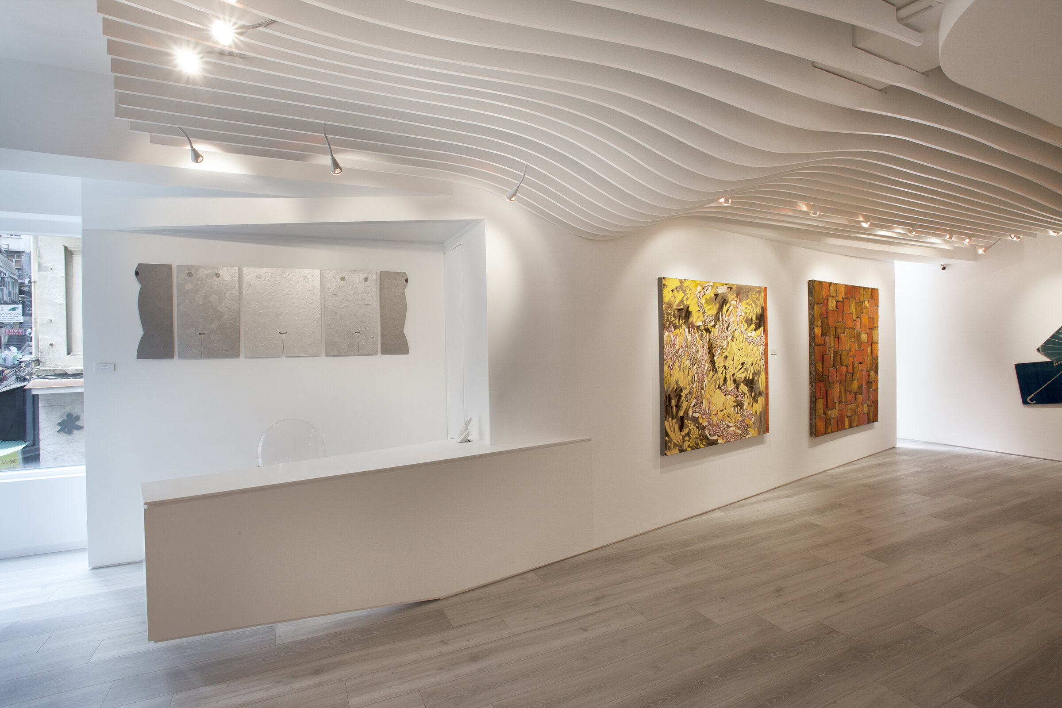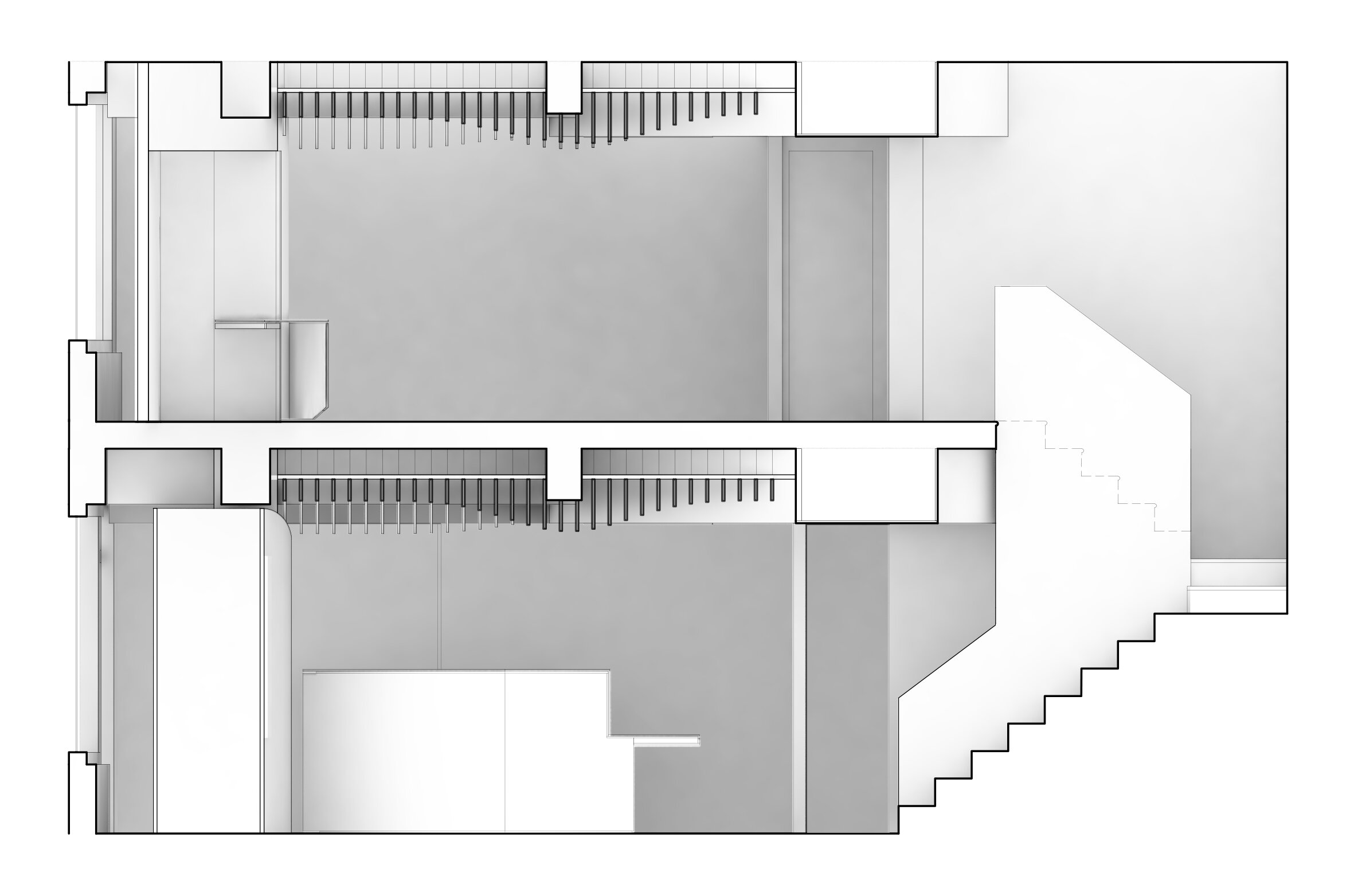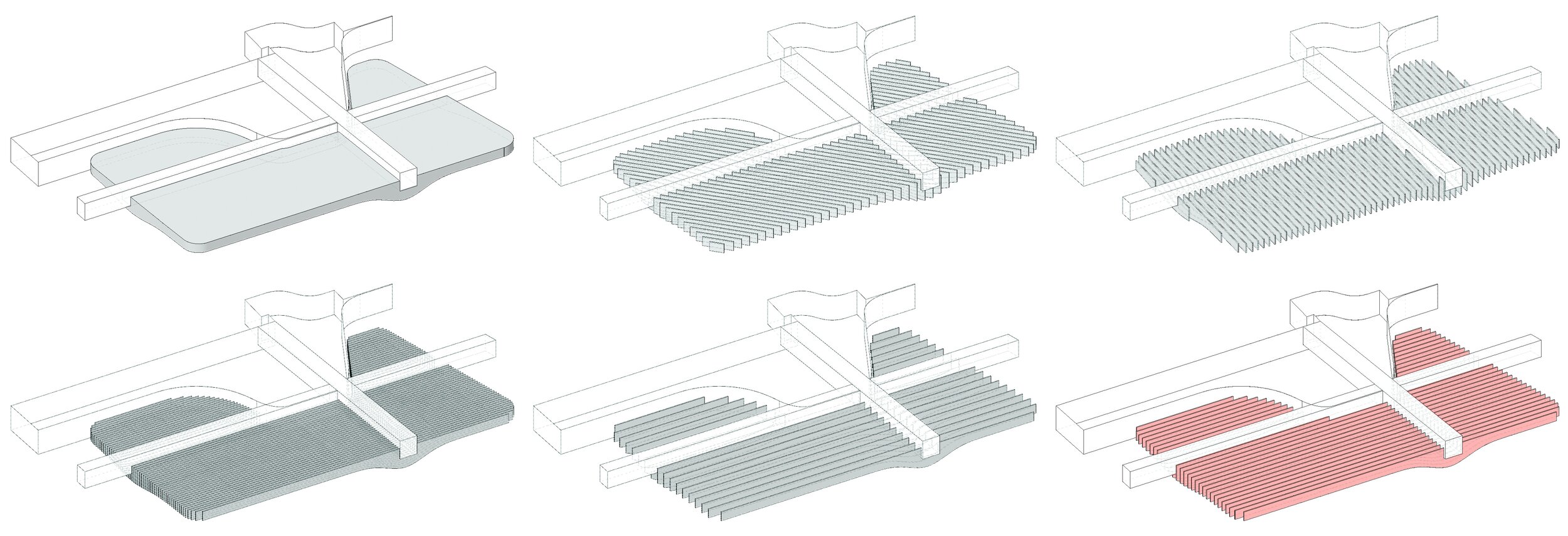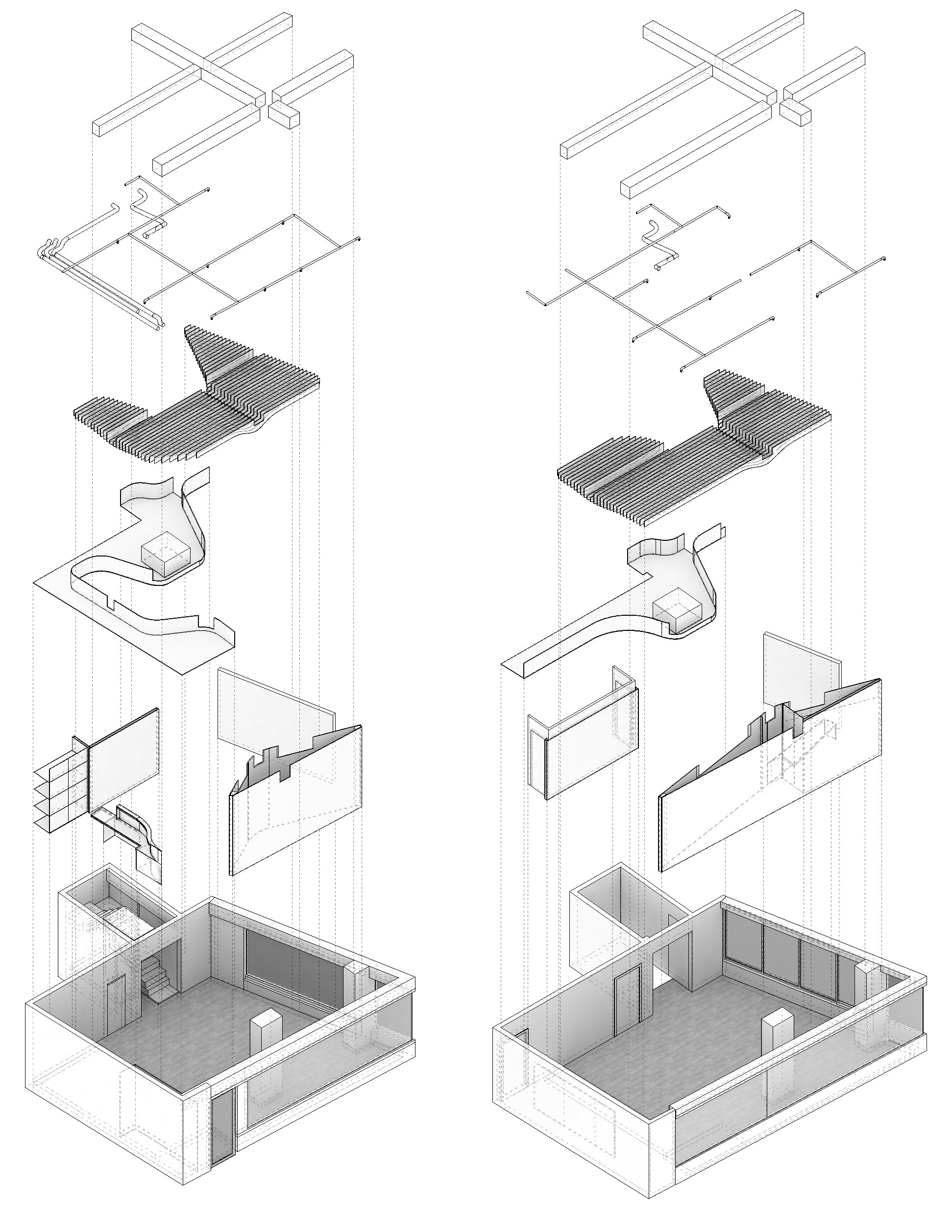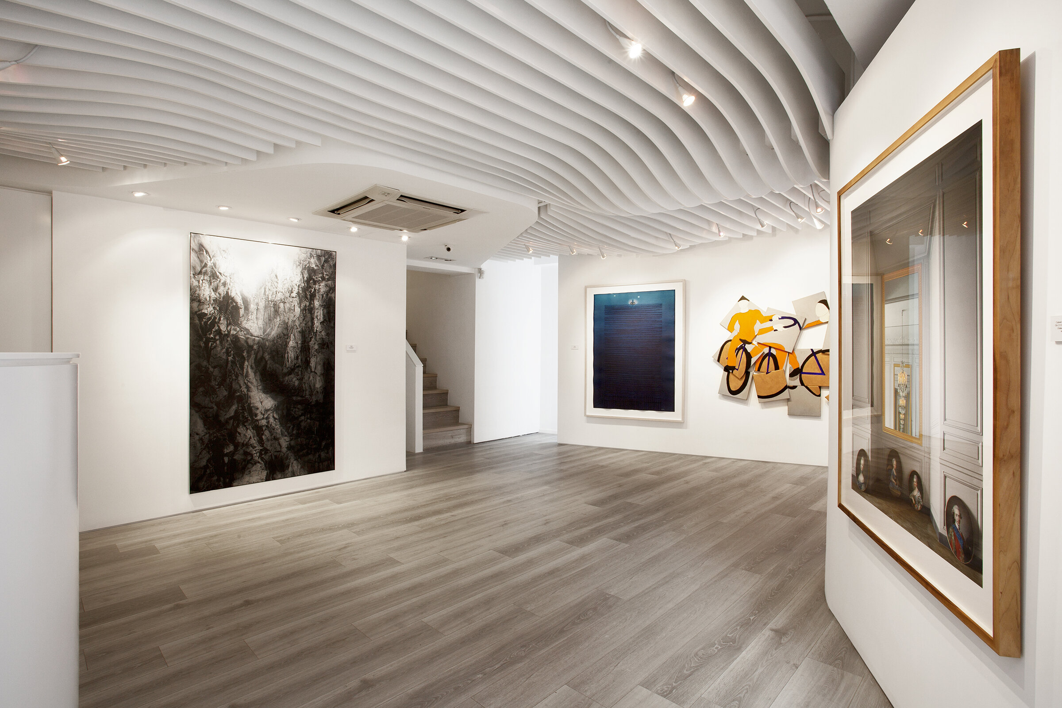
Sundaram Tagore Gallery
Gallery Renovation Project
C:A+D Carlow Architecture and Design
Design Team: Jason Carlow, Eric Lo
57-59 Hollywood Road, Central, Hong Kong
Gross Floor Area: 102 m²
Status: In operation since 2013
Design Team & Client
The renovation of this contemporary art gallery in Hong Kong focused on integrating ceiling, furniture and display walls into a fluid and visually dynamic space. The ceiling design was a key aspect of the project. Ceiling beams, sprinkler pipes, air conditioner units and lighting tracks are hidden from view by an undulating surface of white fins and curved soffits. The shape of the CNC cut fins was designed using 3D modeling software. The fins curve gently and dip under the structural beams to soften the appearance of the ceiling plane. Free standing columns were wrapped into curving walls that echo the shape of the ceiling and provide additional room for artwork. New reception and work desks are sculpturally integrated gallery walls and eliminate the clutter of freestanding desks and tables.
All post-renovation photography credit: Denice Hough


