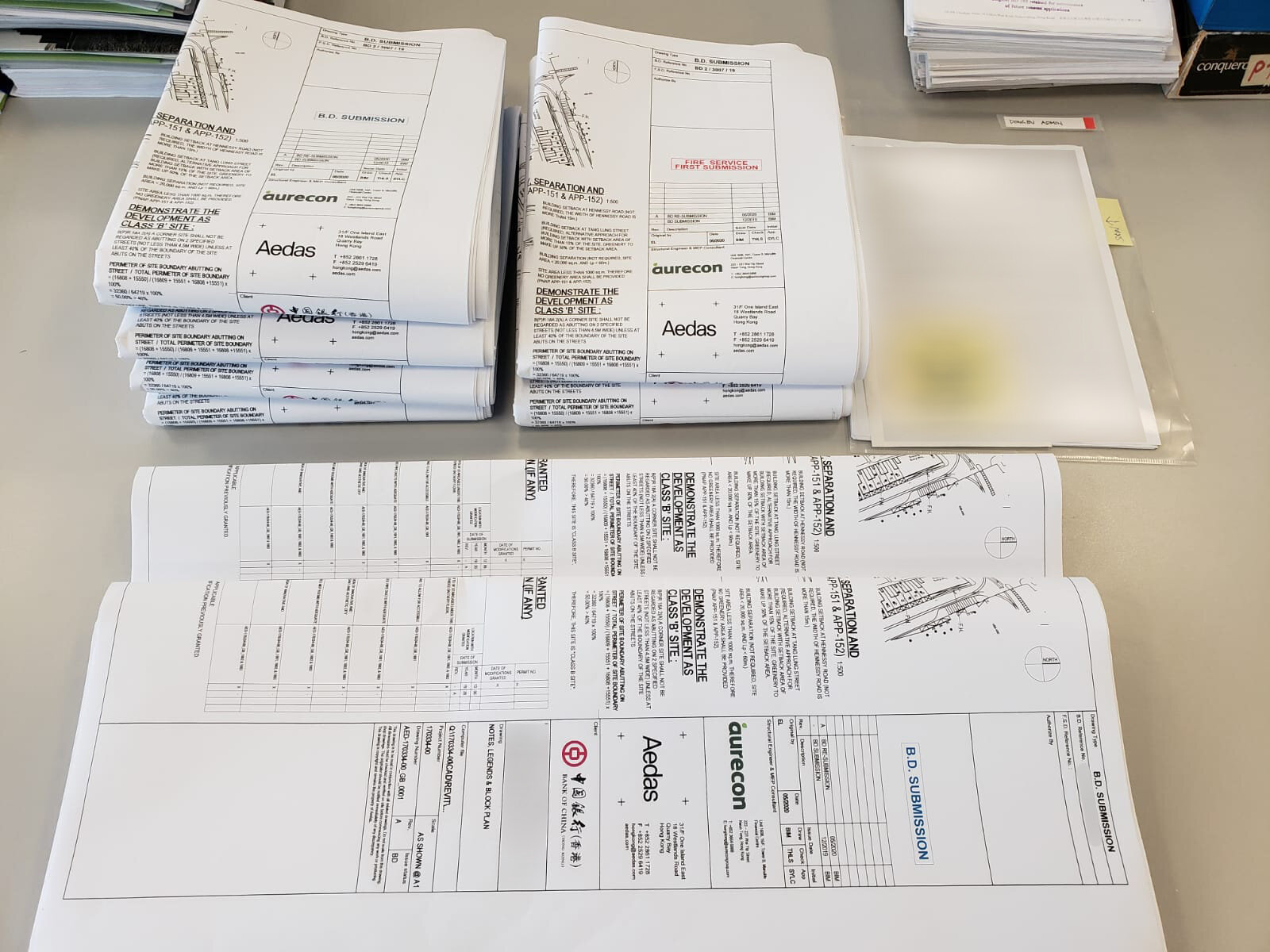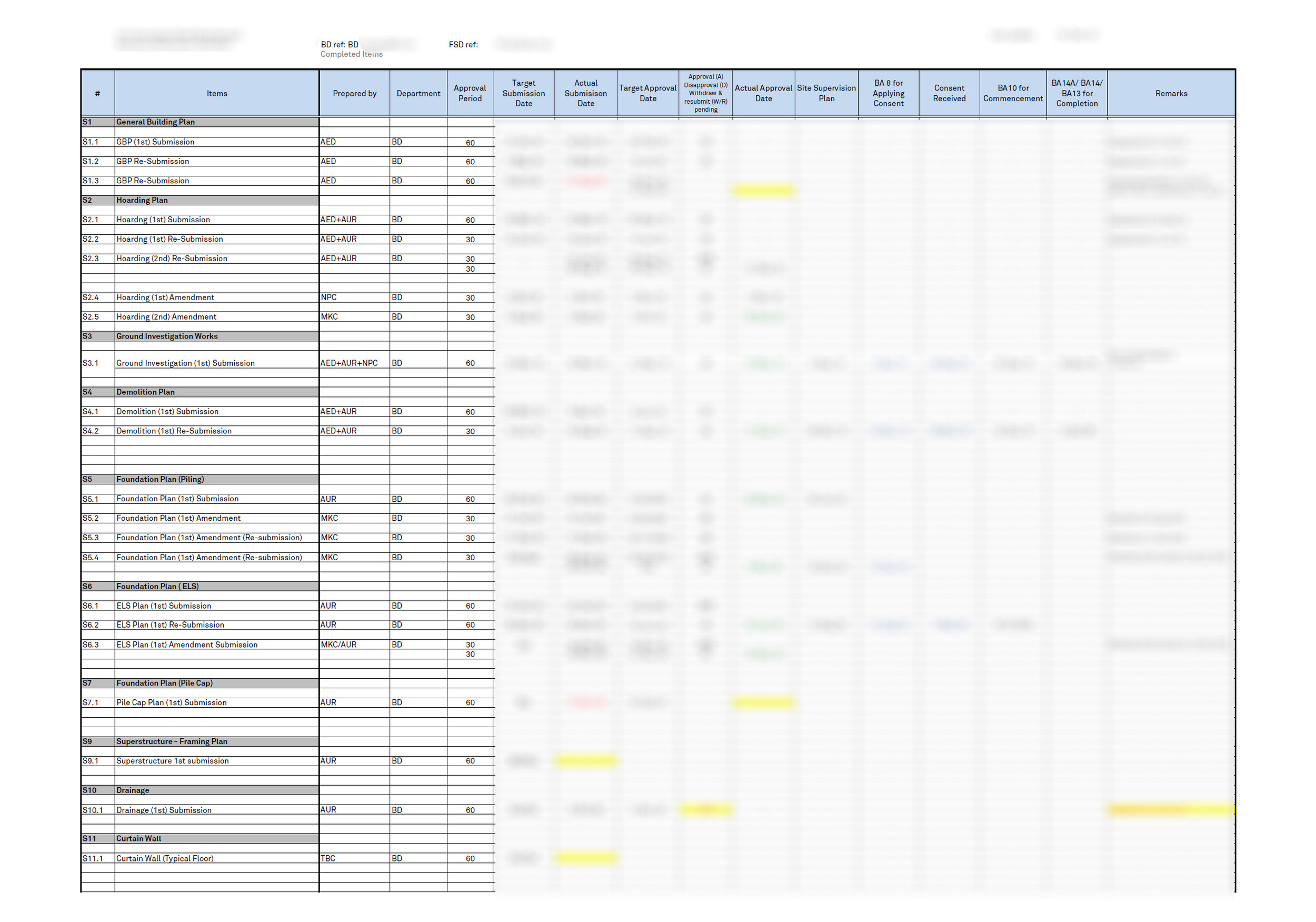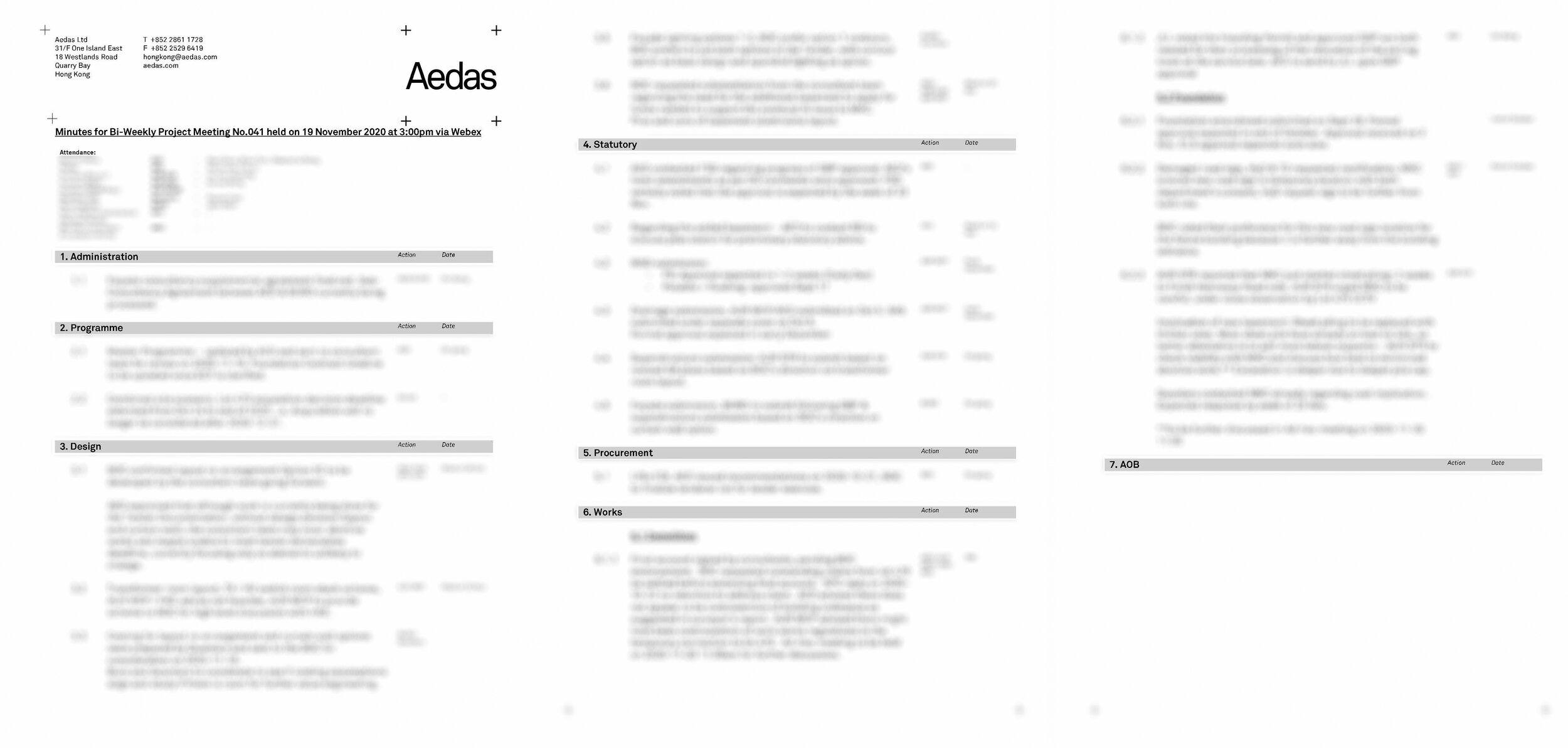
Bank of China
Commercial Tower
Aedas Ltd.
Design Team: Aedas Infrastructure Team
Hong Kong
Gross Floor Area: 3920 m²
Status: Under Construction
Consultant Team & Client
Aedas was approached by Bank of China with the intent to design a new commercial tower to add to their portfolio of iconic buildings in Hong Kong. The full scope of the project ranged from Feasibility Studies, Schematic Design, Detail Design, Construction Documentation, to Construction Management.
Eric began his involvement at the Schematic Design stage as Project Architect, refining the design to cater to the client’s needs, processing various Administration tasks, preparing statutory submissions, and hosting meetings to guide the client and consultant team through the design process to construction. Working closely with his Director, he was involved in administrating key contracts and negotiating payment terms and scope of works/services.
[Further information and design not made public as of time of writing]






“The world as we have created it is a process of our thinking. It cannot be changed without changing our thinking.”
― Albert Einstein
Learn more about Eric’s involvement in this project by contacting him to get an exclusive look Backstage.
