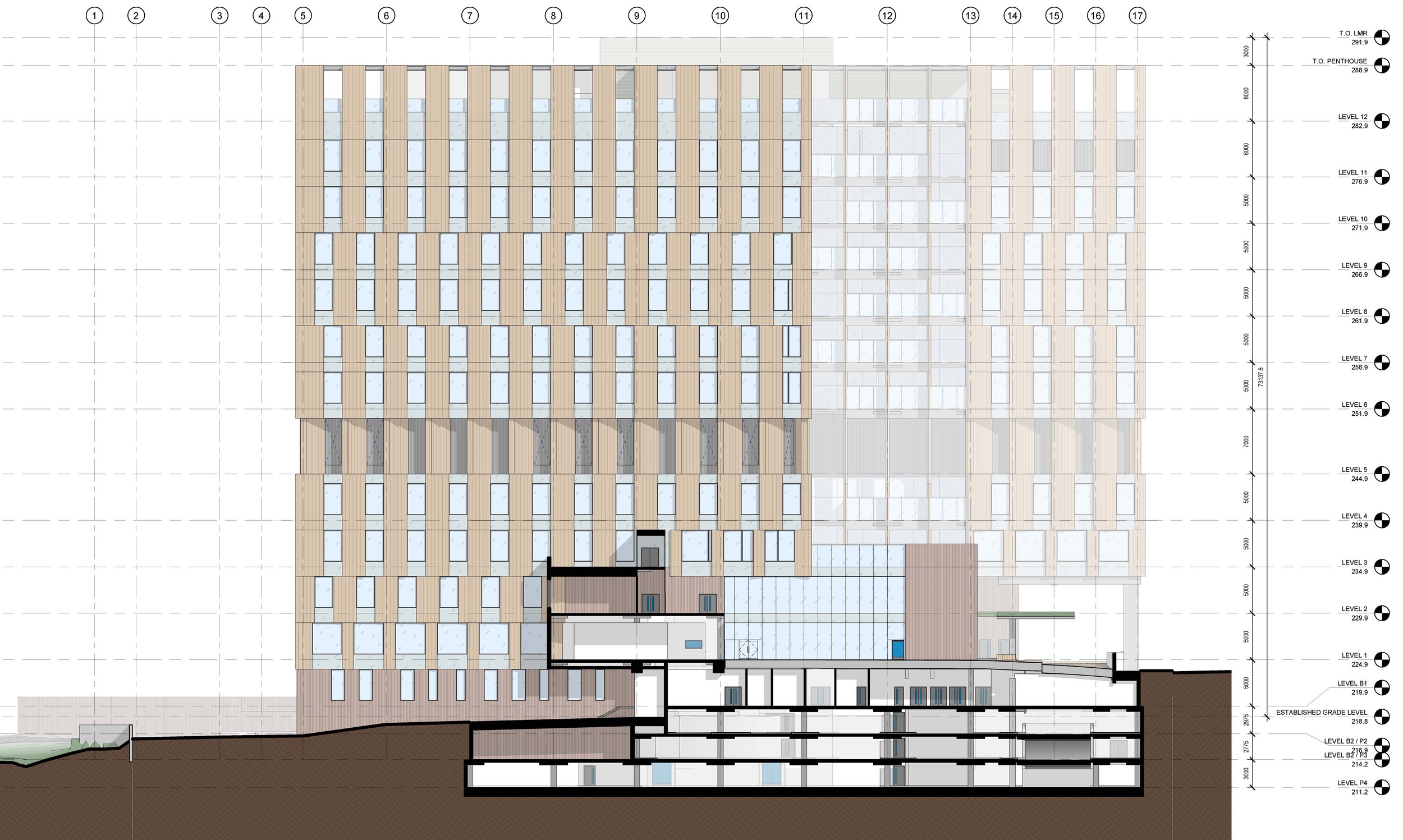
Peel Memorial Hospital Phase 2
Hospital Expansion Tower
HOK Canada Inc.
Design Team: HOK Toronto
Peel Memorial Hospital, Canada
Gross Floor Area: 67,000 m²
Status: Pre-Construction
Consultant Team & Client
From William Osler Health System website:
“The new Peel Memorial will be a multi-storey tower, with 250 inpatient beds when it opens and space to build more in the future. When combined with the existing services already operating at the Peel Memorial site, the new Peel Memorial Hospital will offer additional inpatient beds, as well as new and enhanced outpatient clinics and services. It will also be home to a 24/7 Emergency Department that will replace the existing Urgent Care Centre. The new tower will include many new beds for patients recovering from an acute care stay who require specialized care before they can safely return home. Many of these patients currently occupy acute care beds at Brampton Civic Hospital that are badly needed for other patients, including those waiting in our busy Emergency Department.
This represents an exciting step for Osler, Brampton and the surrounding community, and will support increased hospital and health care capacity for years to come.”
As part of the Hospitality team at HOK Toronto, Eric lead and managed the BIM coordination of the entire project whilst developing the unique facade and envelope design of the new building. Through many rounds of community/internal feedback, Eric collaborated with consultants of various disciplines to experiment and refine the design to integrate with the envelope, enhancing user experience and wellness.
All images courtesy of HOK Architects, William Osler Health System





“The world as we have created it is a process of our thinking. It cannot be changed without changing our thinking.”
― Albert Einstein
Learn more about Eric’s involvement in this project by contacting him to get an exclusive look Backstage.
